
Mr. Mayank Agarwal’s 4 BHK property is located in Prestige Shantiniketan. It is an elegantly done project by Bonito. We have designed all the nook and corner of the house with a special theme, fitting that particular place and hence the overall design quality has been so mesmerizing.
Foyer area is marked by a huge portrait of Lord Buddha. Shoe rack has been given an artistic look in step shape and a long base.
The living area is quite widespread. A simple TV unit stands overlooking a magnificent sofa. The living area has been given a simple white theme. A designer fan hanging from the wooden rafters adds a vintage feeling to the whole area. A beautiful standing light in a corner of the living area,plays its own part silently in enhancing the personality of the area.
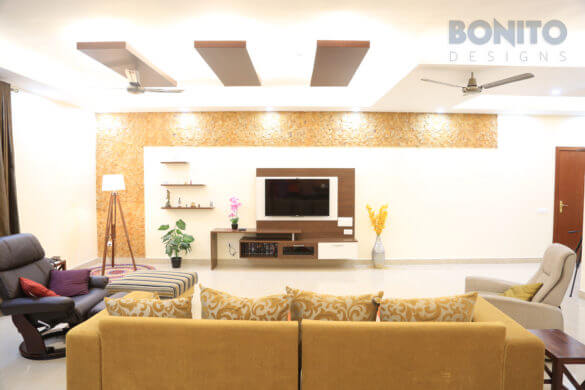
The false ceiling continues from the living to the dining area. A section in the living area has been dedicated to the mini bar and crockery unit. The mini bar is beautifully adorned with cute wooden artifacts that symbolizes wine storage casks. Top cabinets have been provided to store wine bottles. The dining area comprises of a cute table along with a simple crockery unit with bottom cabinets done with grey and white laminate.
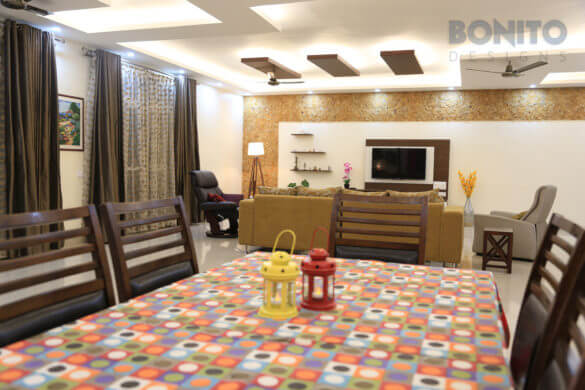
The kitchen is an L Shaped functional one, done on a simple purple and white theme. The designer chimney in the middle makes the whole appearance of the kitchen lively and soothing. Lofts are provided on top, and so are cabinets at the bottom. There is ample space to hold a tall microwave unit and refrigerator unit as well.
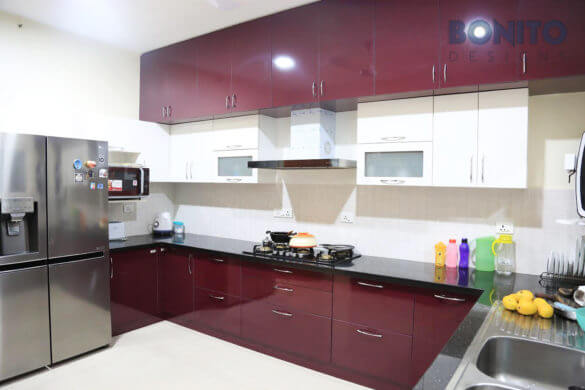
The master Bedroom can be called the focal point of attraction in the house, as it holds a huge walk-in wardrobe with brown and white laminates. The color of the wardrobe complements the general color of the master bedroom. Ledges have been provided to give extra storage. The wooden flooring and the white and brown theme all compliments the general ambiance of the bedroom. The false ceiling is simple but amply decorated with spotlights and cove lights. Overall, the master bedroom throws a very modern look and is full of life.
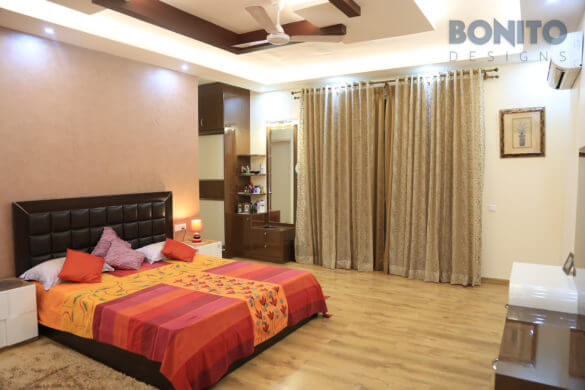
Kid’s bedroom has been very tactfully given a white and pink color theme as the tiny tots will love it. A cute little study unit, along with colorful toys and bed sheets defines the personality of the kid’s bedroom. Two op-enable door wardrobes, top lofts and a full size dresser mirror adds to the beauty of the room. The false ceiling has been given geometric round shaped designs with spot lights and cove lights.
The Parent’s bedroom has a touch of simplicity. A simple TV unit stands opposite the bed. A dresser also plays its part in beautifying the room. False ceiling with spot lights and cove lights stares down on the bed.
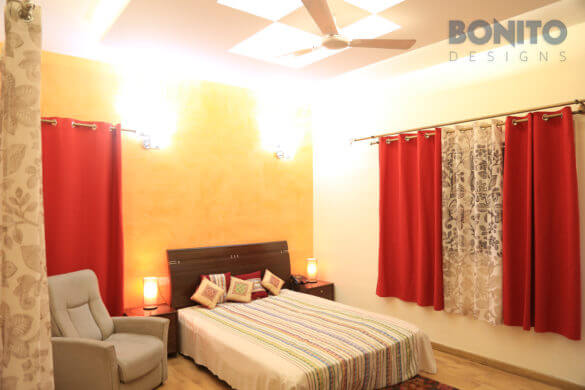
The second Kid’s Bedroom: The second kid’s bedroom is also done with a pink and white theme. The false ceiling is simple but elegant. The general colorful ambiance of the room defines suitably that it is truly a Kid’s Bedroom.
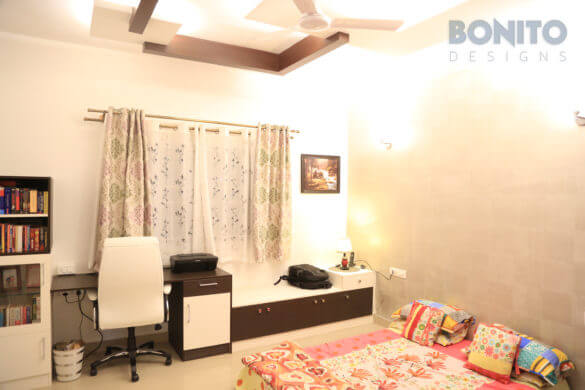
The dream house of Mr. Mayank Agarwal is a perfect example of glamour mixed with a touch of contemporary design as well as creative thinking.
Contact our interior design experts at Bonito Designs to help you create beautiful home interiors.
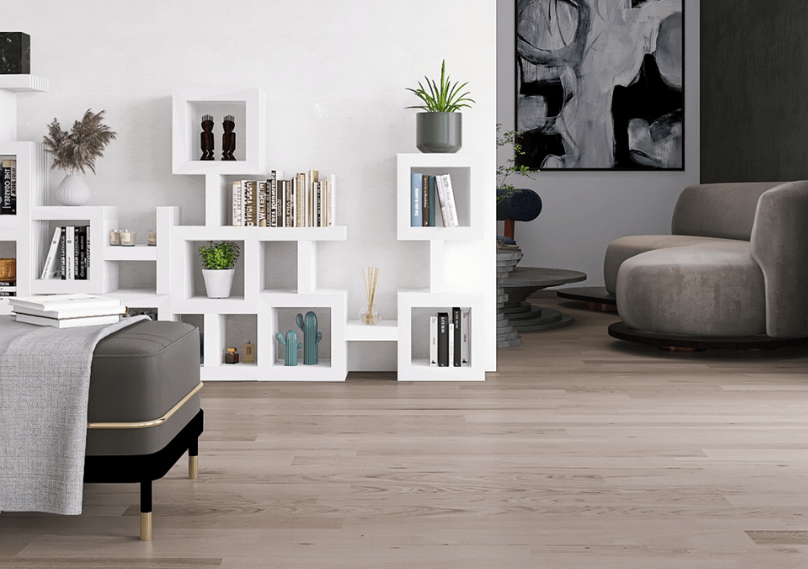

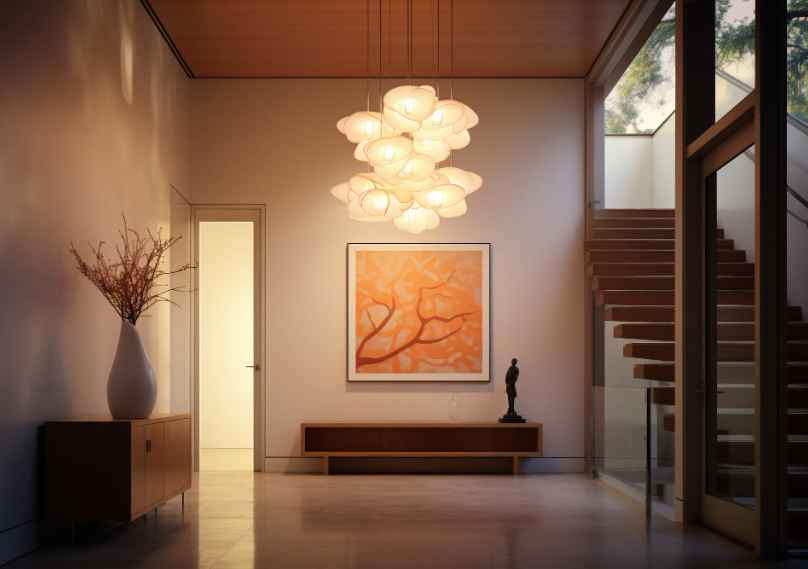

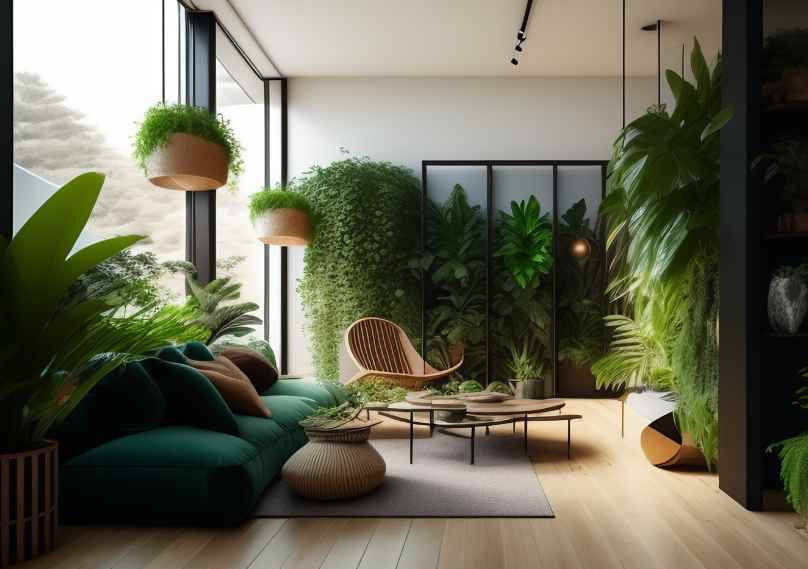
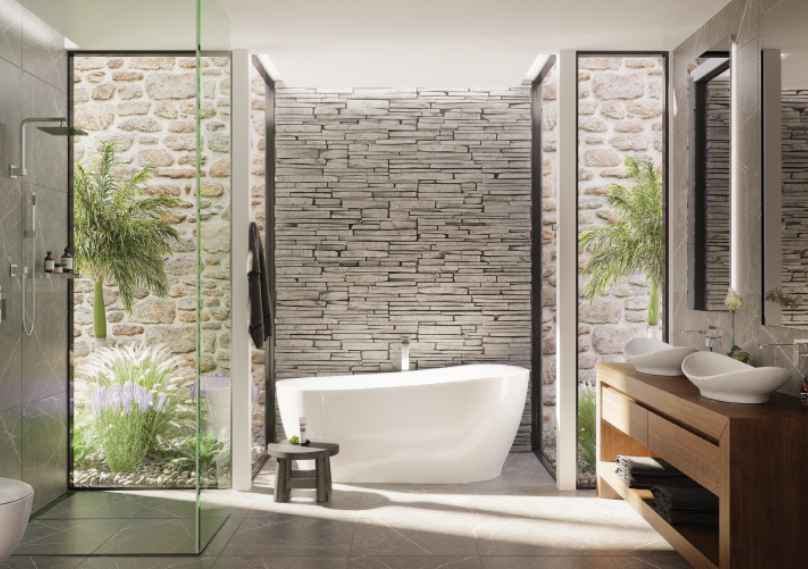
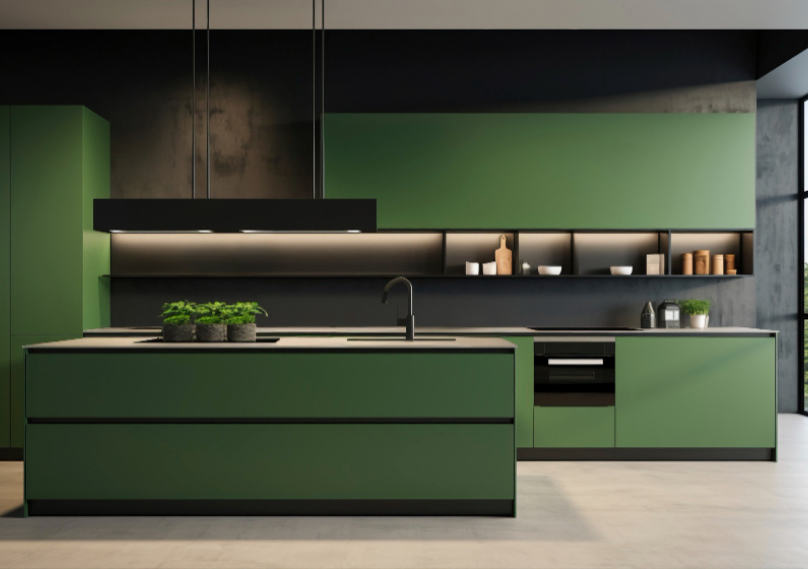
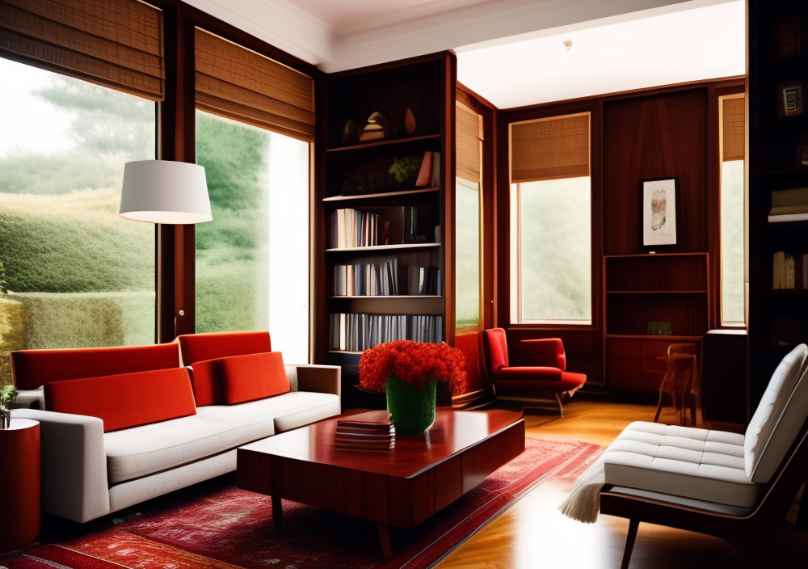
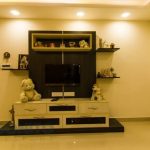
Session expired
Please log in again. The login page will open in a new tab. After logging in you can close it and return to this page.
Session expired
Please log in again. The login page will open in a new tab. After logging in you can close it and return to this page.