
Mr. Bharath Behera wished their 2BHK house to adorn interiors that is modern, mesmerizing, sophisticated and can make their home appear more spacious. The client wanted a maximum utility for every corner of their house with use of exclusive elements.
While providing utility to every space was quite challenging, we tried our best to serve all requirements of our clients precisely as per their choice. Our reward was that the clients were themselves mesmerized!! So have a look at elements and ideas introduced by us in this 2BHK apartment.
The foyer area is styled with conceptual design, which is followed throughout the place. Textured walls, wooden work, and exclusive chandelier are some of the elements that are used to accentuate the foyer area. An impressive combination of all these is noticeable in the décor of the entire apartment.
The limited living room space brought with it the challenge to appear more spacious. We, therefore, introduced a TV cum utility cabinet with minimum design. It is made up of wood and offers enough space for storage and utility.
Just like the living space, even the space available for dining was limited. We have designed a sleek and elegant display cabinet that is not only ideal for showcasing artifacts or photographs but also perfectly complements the living space.
You will experience the same awesome concept and design in the kitchen, which is employed in the foyer area. The entire kitchen is done in bright green laminate with a glossy finish, which is well complemented with the black colored top. There is also a breakfast counter designed with dark color wood that adequately creates balance in the kitchen space.
Use of textures wallpaper and frosted glass makes the décor of the kitchen space absolutely unique.
Sophisticated, elegant, and clean describes the décor of the master bedroom. We have done a beautiful head paneling with the use of CNC cut partition. This partition is backlit with cozy, warm lights that create a soothing ambiance in the room.
While one wall is highlighted with textured wallpaper, there is stylish and neatly structured wardrobe created on the wall opposite to the bed.
To alter the mood from regular pinks and blues, this time we have adorned the kid’s bedroom with bright orange color. The room looks colorful and lively with bright orange color laminates and glossy digital laminates.
We took two months to revamp the décor of this 2BHK apartment completely. Our main concern while doing the house was to create interiors with a perfect balance of modernity and liveliness. The finest thing about this project was that our clients fell in love with it!
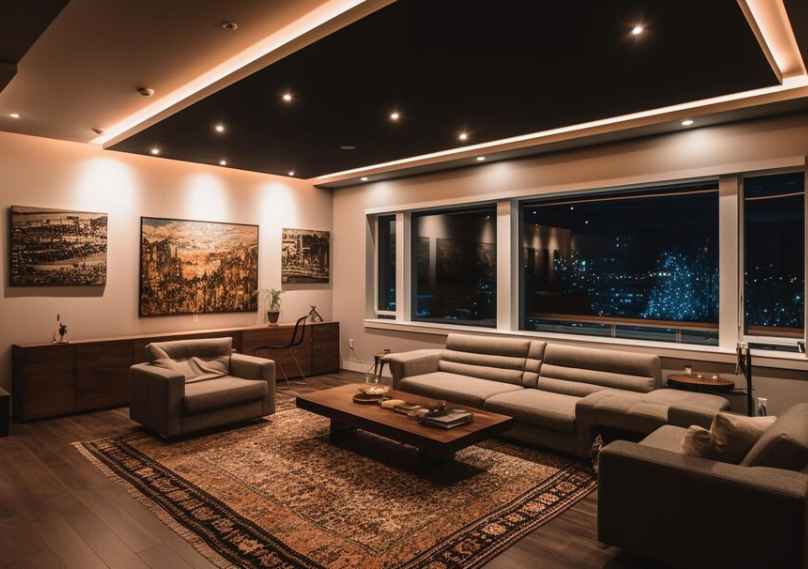

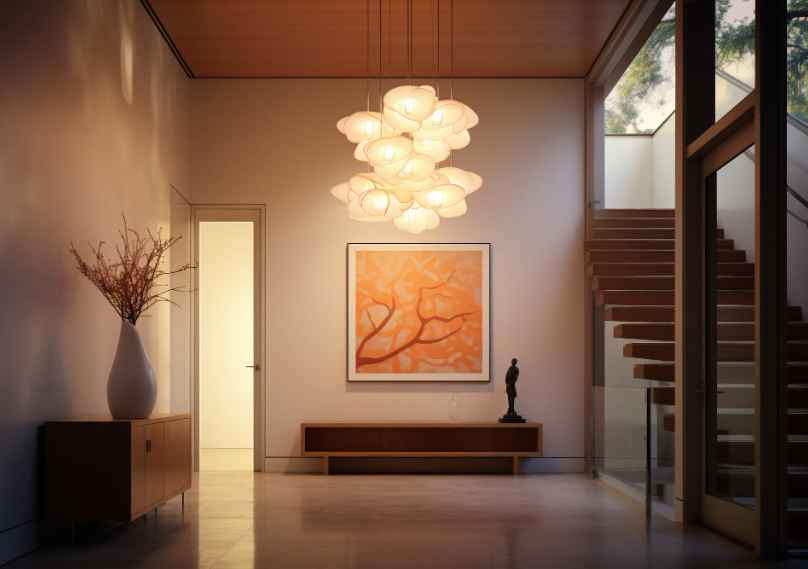
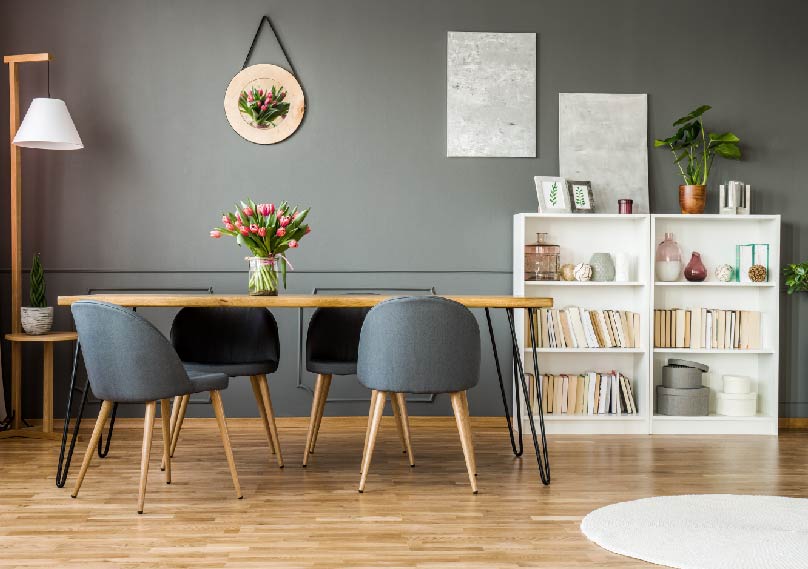

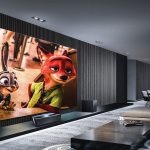
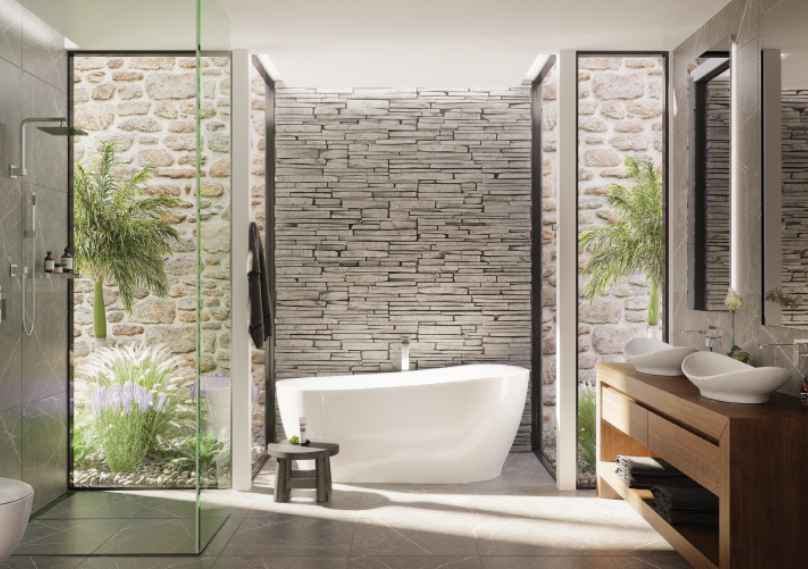
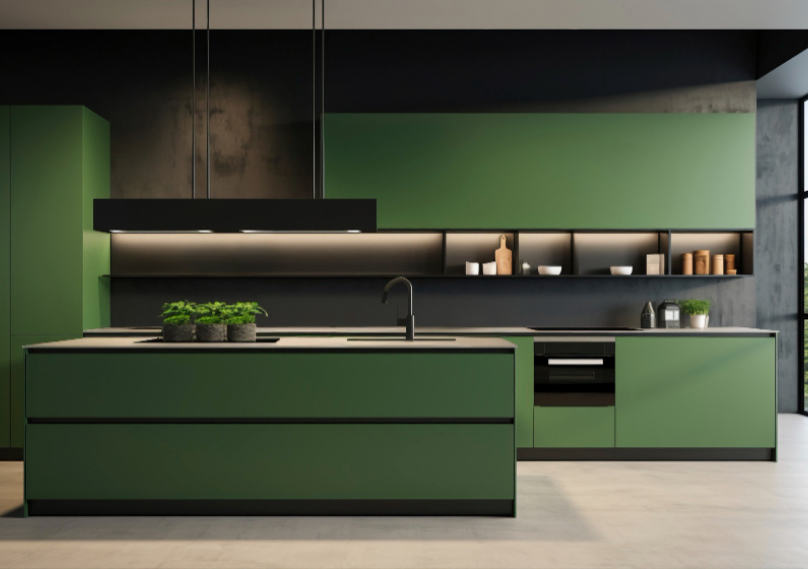
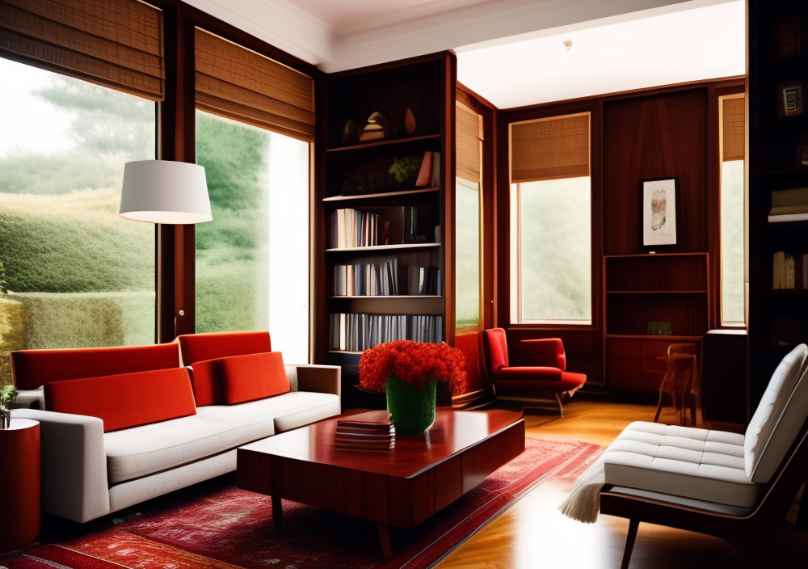
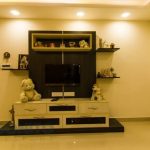
Session expired
Please log in again. The login page will open in a new tab. After logging in you can close it and return to this page.
Session expired
Please log in again. The login page will open in a new tab. After logging in you can close it and return to this page.