
Client name: Mr. Zeeshan
House type: 3 BHK
Residence: NCC Aster Park, Yelahanka
Project commencement date: September 2012
Project completion date: November 2012
Mr. Zeeshan is a working professional who also owns his own business. Mrs. Anshu is a manager in one of the major banks. They have a cute little angel for a daughter, befittingly named Pari.
Wanting to dedicate all her time to getting the house decorated, Mrs. Anshu took about three months off from her stressful job and approached us to help them out.
The couple had done a lot of homework about the overall aspect of what they were looking for, but they did not have a preset notion about the designs. They gave us total freedom to design different options and decided to choose the best ones among them. The outcome has been extremely satisfying for them as well as for us.
Their quick decision making helped us finish the entire project, including the painting, in close to 50 days.
Foyer:
Mrs. Anshu was very particular when it came to the Vaastu of the house. The foyer area has wall cladding. Niches and ledges with spotlights were proposed. They required more space than usual for footwear to be kept. A partition was suggested between the foyer and the living room.
Living Room:
The living room was given a sleek unit to highlight the width of the wall. Initially, the wall unit was going to be on the opposite wall as opposed to its current position but was later shifted. A click-to-open tall unit and spacious storage unit were also designed. There was no panel designed since the couple wanted to go for a table mount TV. No false ceiling is present. There is also a partition between the living and dining areas, with more storage area present.
A compact crockery unit was designed between the living and dining areas. Before the unit was designed they sent about three or four options which suited their requirements, and the final unit was designed based on these.
Kitchen:
The kitchen design was very passionately thought out by Mrs. Anshu. She wanted it to be rugged, not too delicate and easily maintainable by the maid. She also wanted it to be cozy, since a lot of her time would be spent in the kitchen and hence went for girly colors – pink and white. She was specific about having a lot of storage space.
A requirement that came up while the work was in progress was that of an outside wardrobe in the utility area. They also have an external cylinder and sink, both placed in the utility.
Guest Bedroom:
Their requirements for the guest bedroom were fairly simple. An elementary wardrobe was designed, with openable doors. To give the room as contrast look, the wardrobe was given a chocolate brown color, while the wall was given a vibrant pink color.
Kid’s Bedroom:
To brighten up the room where the kid would be spending most of her time, vibrant colors and designs were used. The pigeon holes on the wall were matched with the color of the wardrobe. The orange and yellow colors give the room a very lively look. A small dressing table was also designed next to the wardrobe in this kids bedroom.
Master bedroom:
During our site visit, we figured out that there wasn’t a convenient space to place the wardrobe. Hence we proposed to use the corridor space for the wardrobe. A slider wardrobe, 10 feet high was designed.
Challenge with full-length wardrobes:
The existing bed has a slightly antique look. The laminate of the wardrobe was matched with the laminate of the bed. An Asian Paints texture paint called Royal Play Safari was used for the wall.
Check out the entire project here
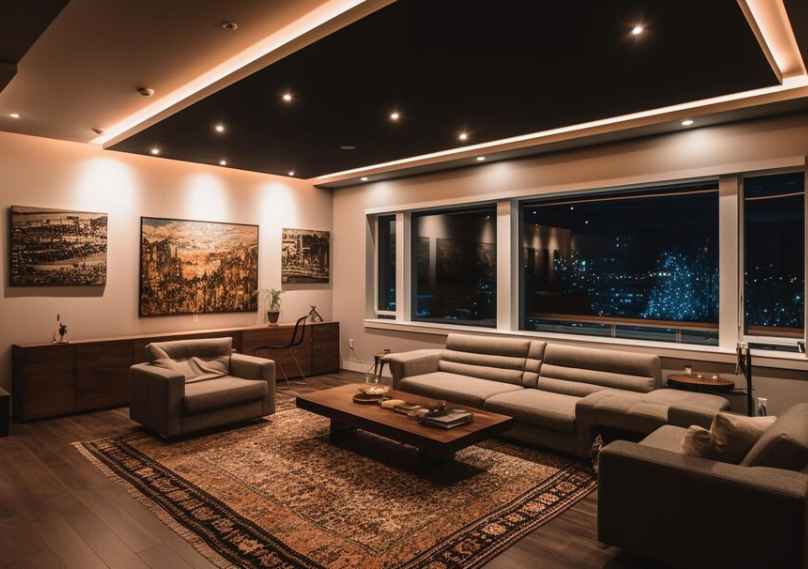
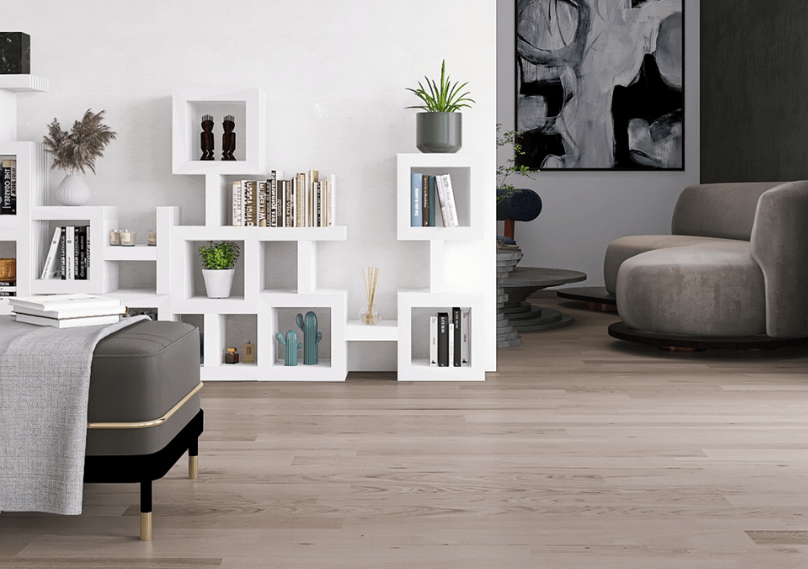
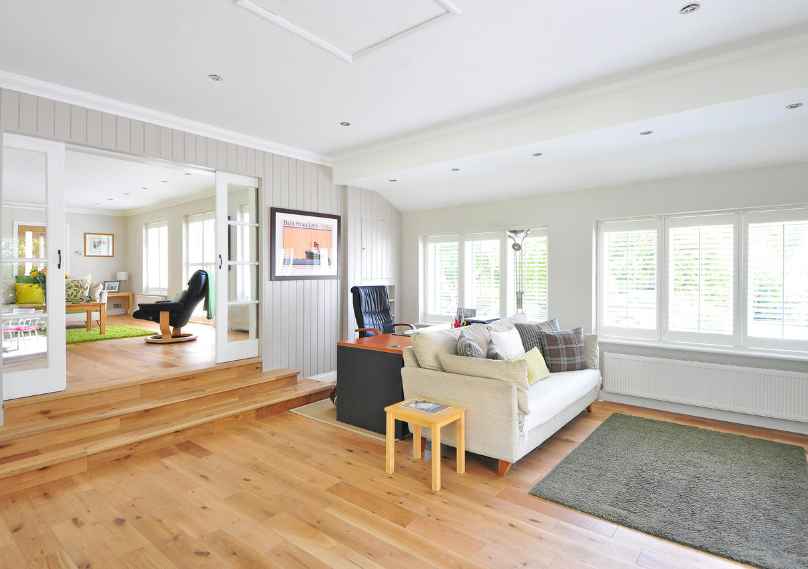
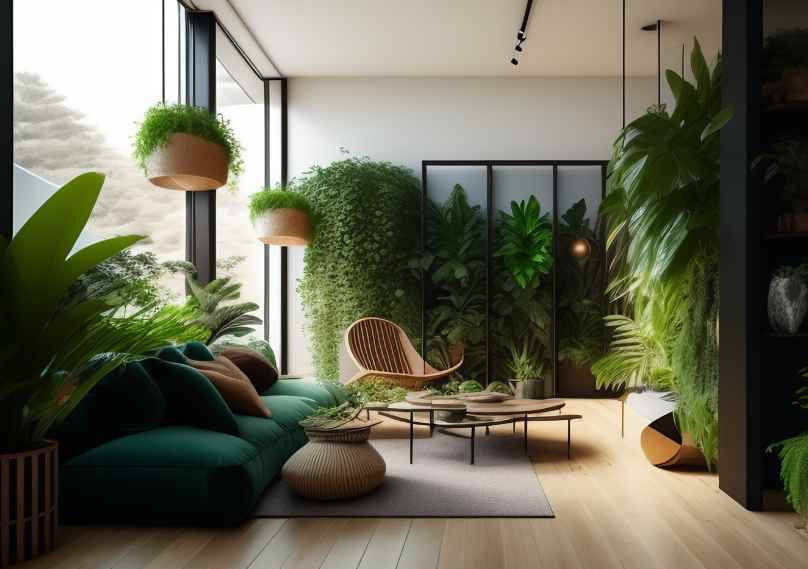
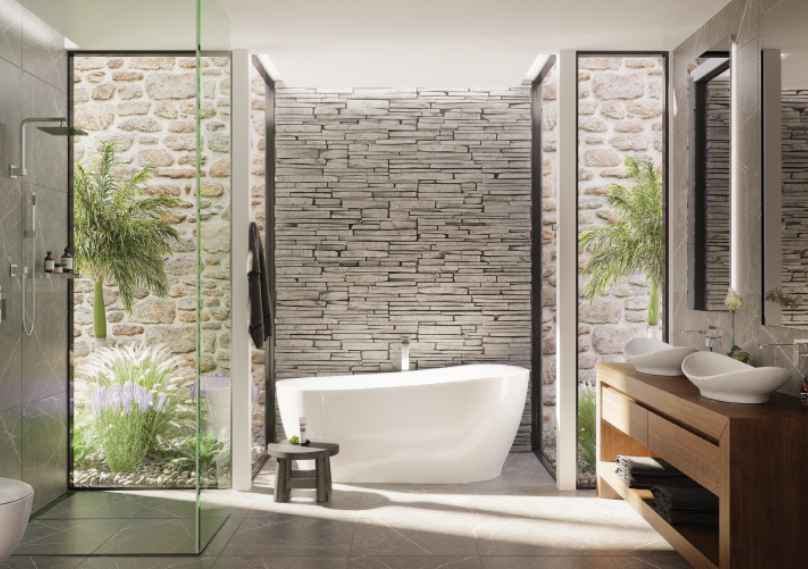
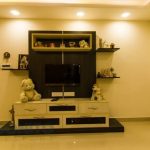
Session expired
Please log in again. The login page will open in a new tab. After logging in you can close it and return to this page.
Session expired
Please log in again. The login page will open in a new tab. After logging in you can close it and return to this page.